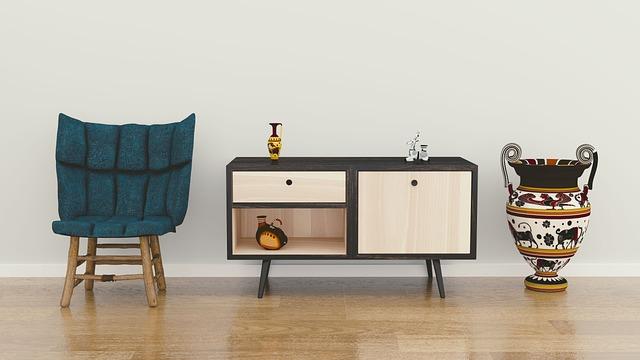In the vast expanse of interior design, the art of space planning holds the key to unlocking the true potential of any room. From maximizing functionality to ensuring seamless flow, a well-crafted layout can transform a space from mundane to magnificent. Join us as we delve into the fundamentals of Space Planning 101, where we explore the intricate dance between form and function in the quest for the perfect layout.
Creating Efficient Work Zones
In order to create efficient work zones, it is essential to carefully consider the layout of the space. One key aspect of optimizing layouts is to ensure that there is adequate space for each task to be completed without unnecessary obstacles. This includes strategically placing equipment and workstations to minimize unnecessary movements and maximize productivity.
Another important consideration is the flow of the work zone. By organizing the space in a logical manner, employees can move from one task to the next with ease. This can be achieved by grouping related tasks together and creating designated pathways for workers to navigate the space. Additionally, it is important to provide clear signage and visual cues to help employees quickly locate tools and materials they need to complete their tasks efficiently.
| Task | Location | Materials Needed |
|---|---|---|
| Assembly | Zone A | Parts X, Y, Z |
| Quality Control | Zone B | Inspection tools |
| Packaging | Zone C | Boxes, tape |

Maximizing Natural Light in Design
In interior design, maximizing natural light is essential to creating a welcoming and inviting space. By strategically placing windows, skylights, and glass doors, you can infuse a room with warmth and brightness, making it feel larger and more open. One effective way to optimize natural light in your design is to choose light-colored or reflective materials for walls, floors, and furniture. Light bounces off these surfaces, creating a luminous atmosphere that minimizes the need for artificial lighting.
Another method for maximizing natural light is to minimize obstructions that block or obscure windows. Arrange furniture and decor to allow light to flow freely into the room. Consider using sheer curtains or blinds that can be easily opened or closed to control the amount of light entering the space. Additionally, incorporating mirrors into your design can help reflect and amplify natural light throughout the room, creating a bright and airy ambiance.

Utilizing Furniture Flexibility for Versatility
When designing a space, it is important to consider the flexibility of the furniture to ensure versatility in layout options. By choosing pieces that can easily be moved and configured in different ways, you can maximize the functionality of the space and create a flow that works for your specific needs. Utilizing furniture flexibility allows you to easily adapt to changing needs and preferences, making the space adaptable and accommodating for various activities.
One way to optimize furniture flexibility is to invest in modular pieces that can be rearranged to create different layouts. This allows you to easily switch up the configuration of the space to suit different purposes, whether it be hosting a gathering, working on a project, or simply relaxing. Additionally, incorporating multifunctional furniture such as storage ottomans, convertible sofas, and nesting tables can help save space and provide added functionality. By thinking creatively about how furniture can serve multiple purposes, you can create a dynamic and versatile space that is both practical and visually appealing.

Incorporating Technology for Seamless Integration
Technology plays a crucial role in modern space planning, allowing for seamless integration of various elements within a space. By leveraging the latest technological advancements, designers are able to optimize layouts for functionality and flow, creating spaces that are both efficient and aesthetically pleasing. Incorporating technology such as virtual reality simulations and 3D modeling tools enables designers to visualize different layout options and make informed decisions that maximize space utilization.
Furthermore, the use of smart sensors and IoT devices can help monitor and analyze space usage in real-time, providing valuable data insights that can inform future space planning decisions. By leveraging technology in space planning, designers can create flexible and adaptable spaces that can easily accommodate changing needs and usage patterns. This ensures that spaces remain relevant and optimized for efficiency, enhancing the overall user experience.
In conclusion, effective space planning is not just about maximizing efficiency and functionality, but also about creating a space that flows seamlessly and enhances the overall experience. By carefully considering the needs and activities of the users, as well as the layout and design elements, you can create a space that not only looks great but also works great. So whether you’re designing a small apartment or a large office space, remember that thoughtful planning and attention to detail are key to achieving a space that truly works for you. So go ahead, get creative, and start optimizing your space for maximum functionality and flow.


